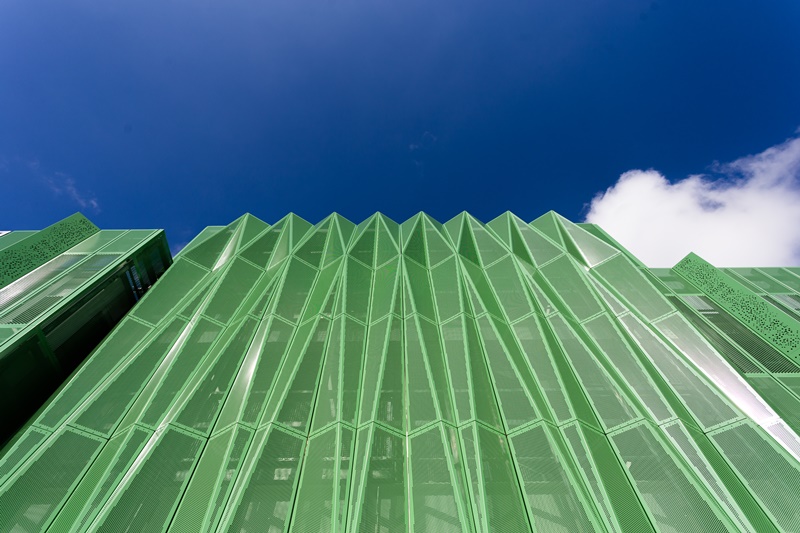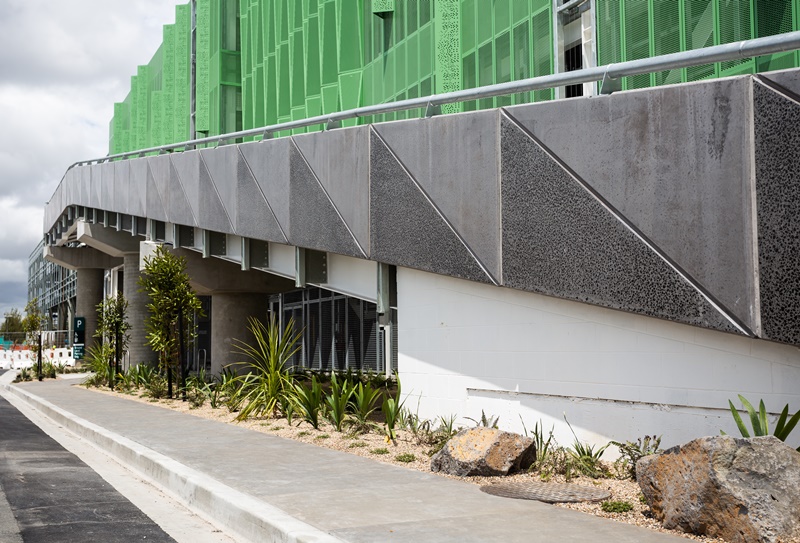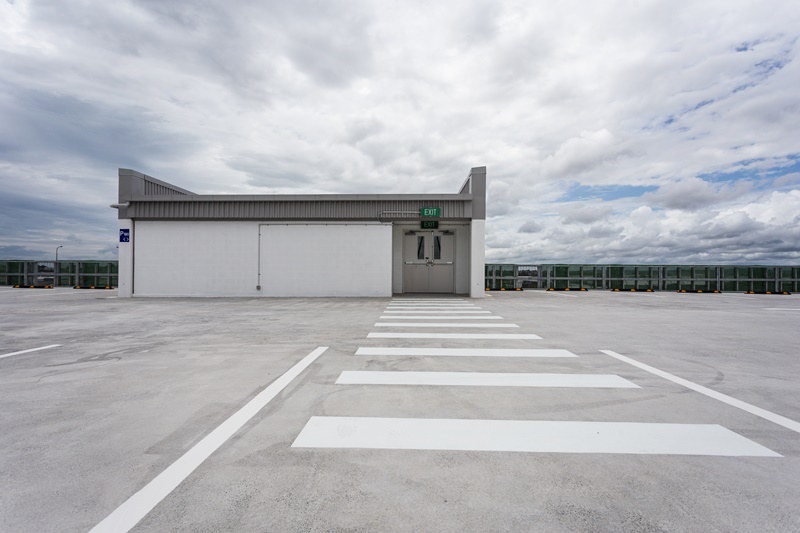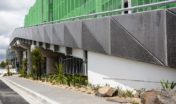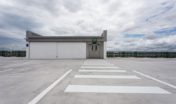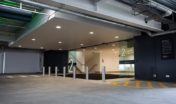CEM Carpark Sylvia Park
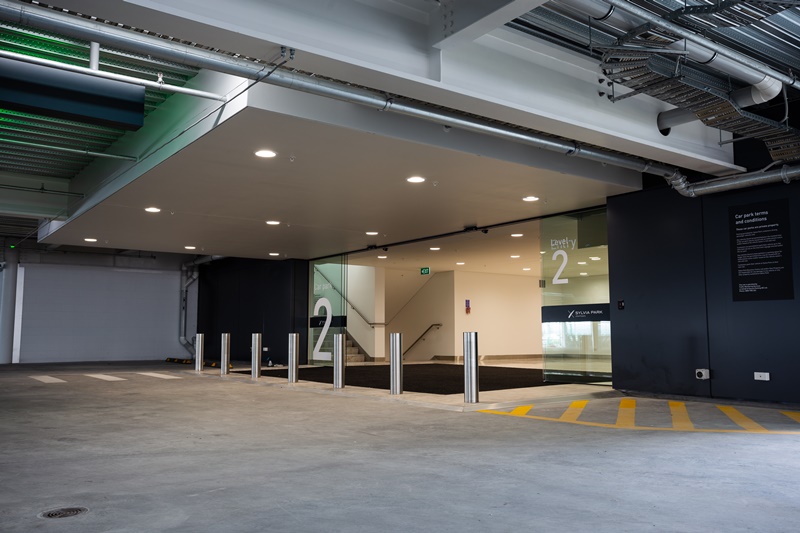
Overview
The 24,000m2, five-level Central Eastern Multideck (CEM) car park provides an additional 600 parking spaces on the eastern side of Sylvia Park shopping centre. It will eventually connect with another of our projects at Sylvia Park, the Southern Eastern Multideck (SEM) car park.
Officially known on the centre map as Car Park 2, the steel-frame and composite slab structure is clad with distinctive green perforated aluminium panels. It features rooftop rainwater harvesting, eight electric vehicle charging stations and a state-of-the-art traffic management system.
The building has a speed-ramp from the ground floor to the first level, two elevators and emergency stairs. There is direct access to the ground floor of the mall through a new lobby area, which is adjacent to the extension housing the ZARA and H&M fashion stores that we completed in an earlier project.
We managed the ongoing challenges of delivering a major construction project in a live retail environment with regular planning meetings with centre management, careful scheduling of deliveries, plenty of out-of-hours work and even a group messaging app between our site team, centre management and the client’s representative to identify and resolve issues before they became problems.
We were delighted to hand this much-needed parking building over to the client ahead of schedule in time for the Christmas shopping rush, despite completing a significant amount of work in addition to the original scope.
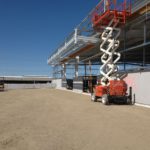 Bunnings Takanini
Bunnings Takanini


