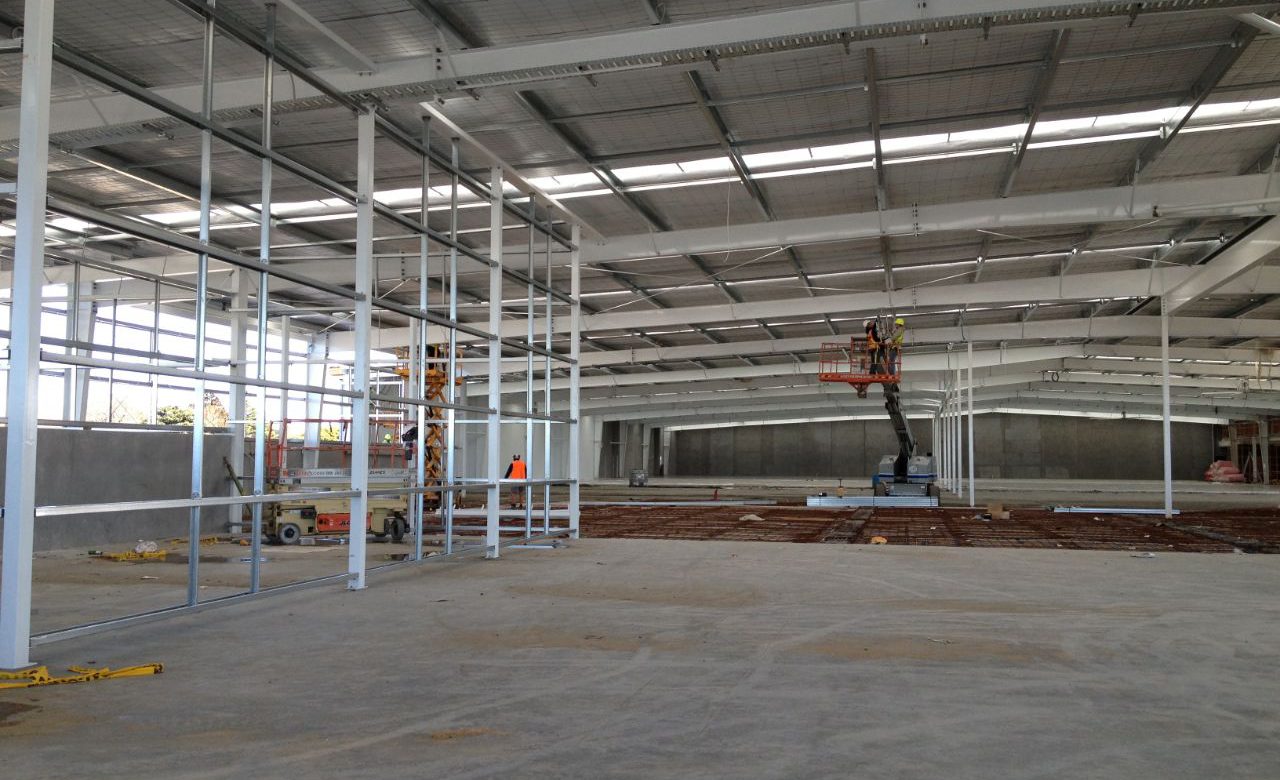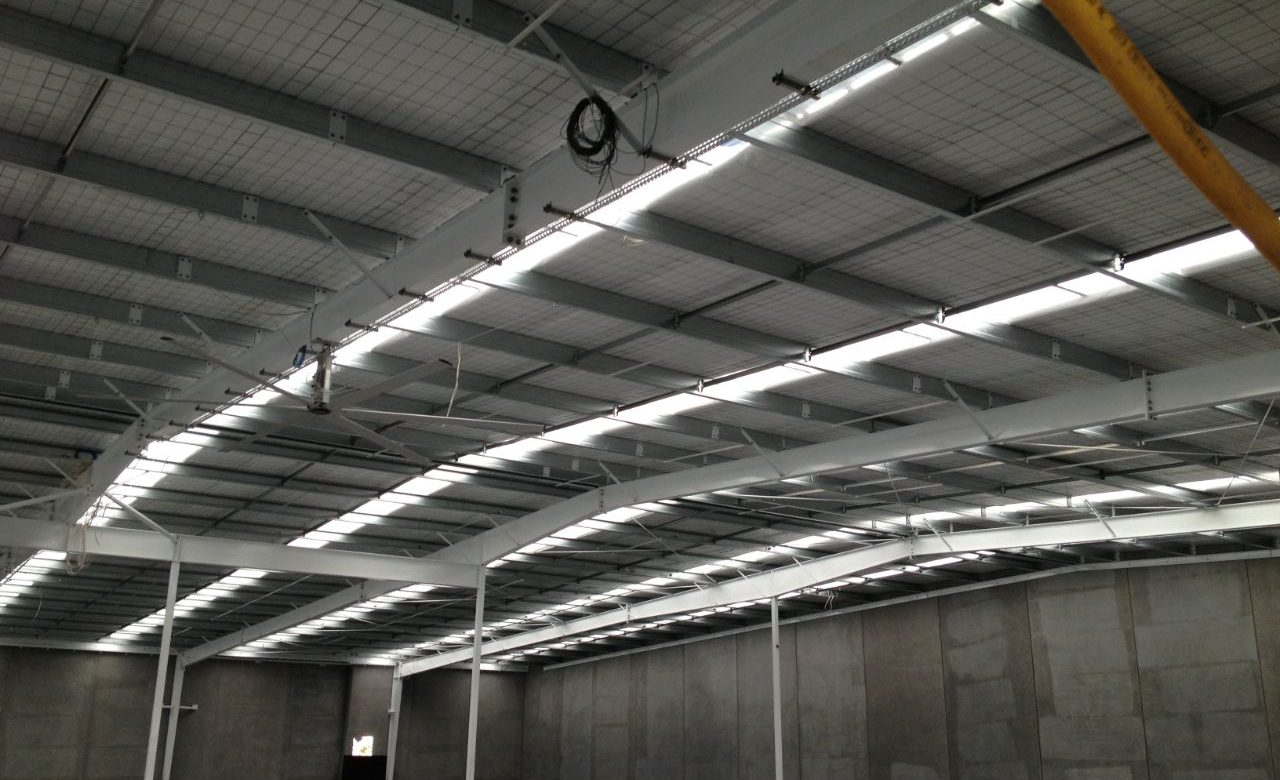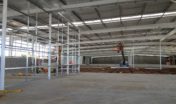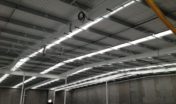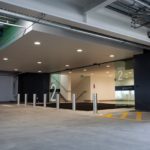Bunnings Takanini
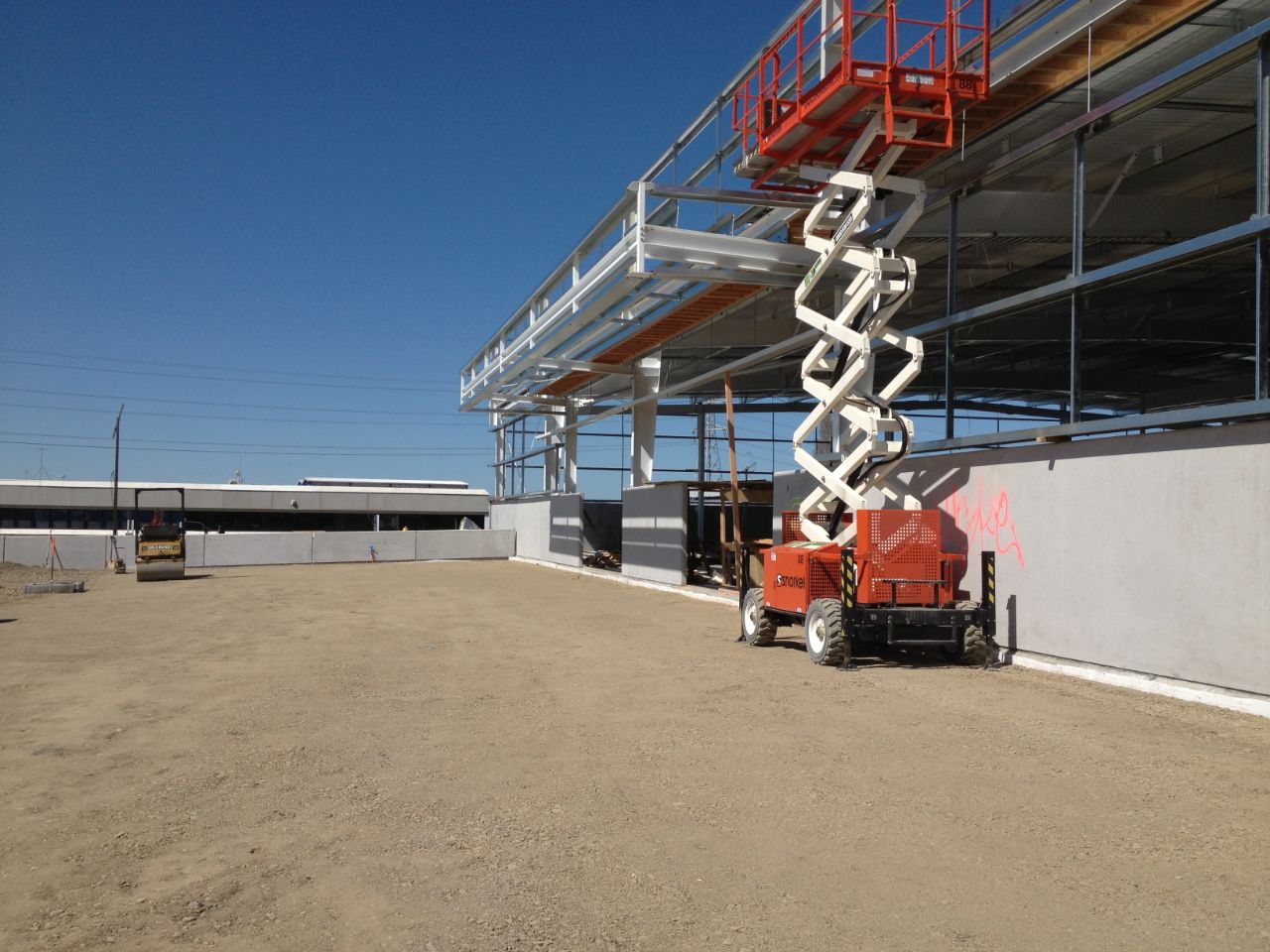
Overview
Bunnings Warehouse Takanini is a 17,000m2 store with a 10,000m2 trading area, a drive through trade yard, covered nursery and landscape areas and parking for over 200 cars, including 3000 m2 of undercroft car parking. The store, which employs 150 people, was built on the site of derelict car yard buildings.
Underlying peat soils on the site meant that a number of geotechnical solutions had to be used. These included raft slab construction, preloading, piling, and the use of polystyrene fill. The preloading, which was accelerated by the use of 1,200 wick drains driven to a depth of 9m, took 12 weeks, and compacted the ground approximately 300mm.
Architecturally, the store boasts exposed precast panelling on the boundary facing residential properties. A highly polished concrete floor in the retail area was achieved by retroplate finishing the store.
The design and build project for Bunnings Warehouse Takanini was won on tender and completed on programme.
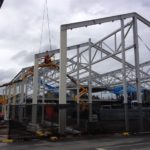 Browns Bay New World
Browns Bay New World

