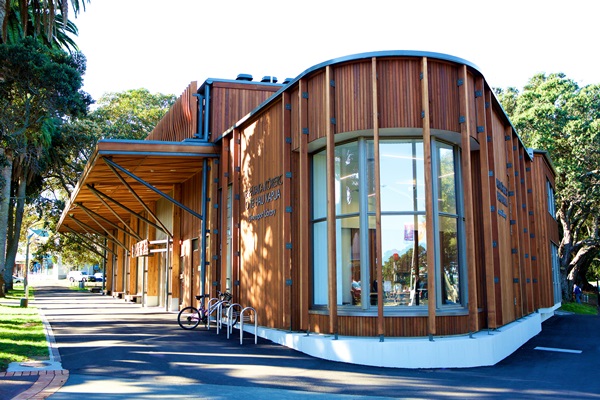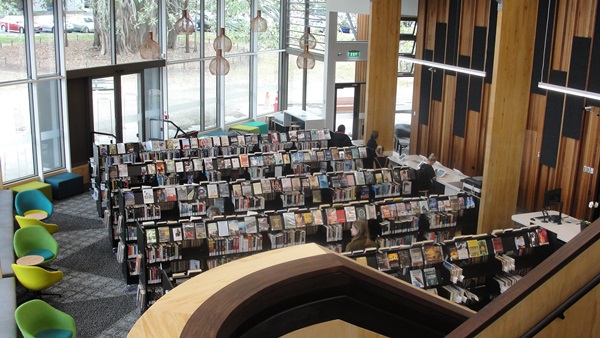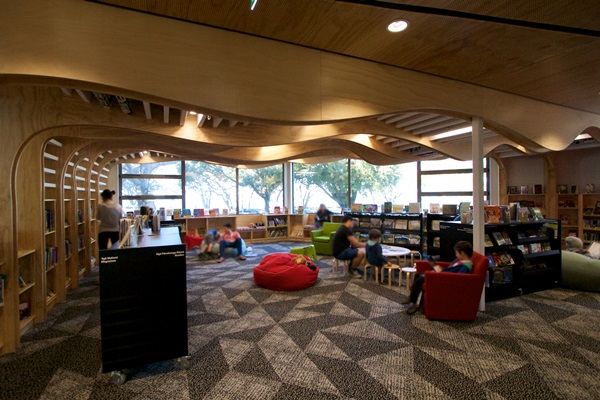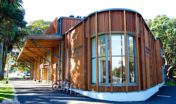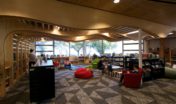Devonport LibraryCommunity Library, Timber Award
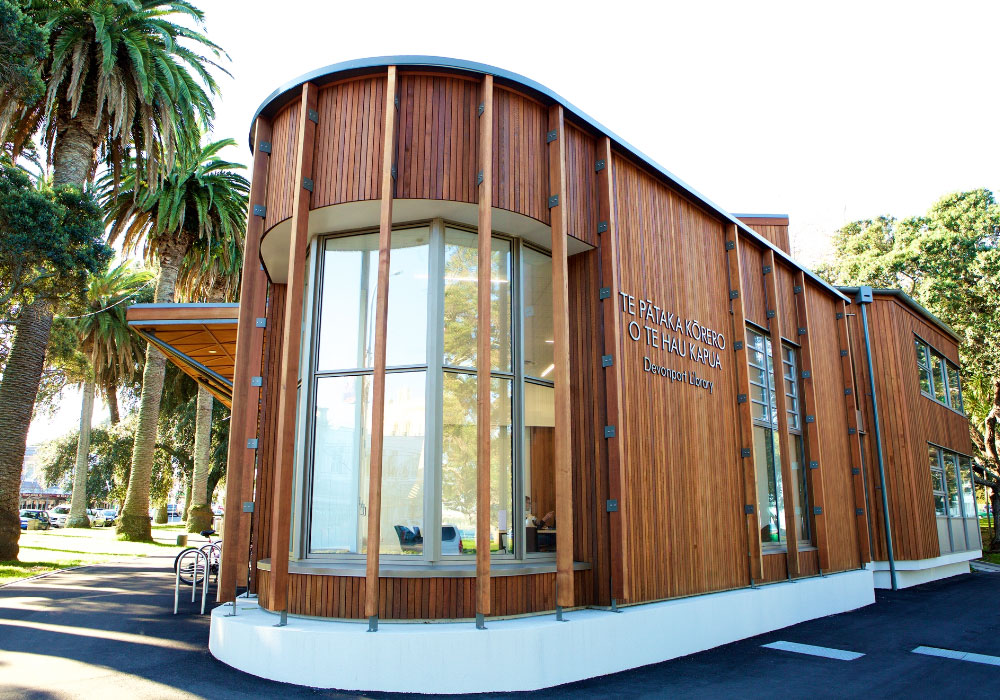
Overview
Designed by Athfield Architects, the 1060m2 Devonport Library is split over a ground floor and mezzanine connected by a lift and feature staircase. The ground floor contains staff work areas, the main library area, an area for teens, and a children’s area. The mezzanine floor contains the study areas, including two rooms for group discussion.
A glulam portal structure, the rooms and roof are formed from structural steel. The cladding is of vertical ship-lapped cedar weatherboards. Windows frame harbour views. The entrance, expanses of glass, pathways and outdoor seating integrate the library with the main street of Devonport. The high quality interior finishes include Decortech panels to the ceilings and feature timber walls.
The building makes use of practical features such as passive ventilation achieved through large banks of glass louvres, and more whimsical touches such as a microchip-activated cat door for the library cat.
The new library sits on a site of ancestral significance to local iwi. Naylor Love worked closely with an archaeologist during excavation, and with an arborist to protect trees important to the local community.
We’re delighted to see that the community has embraced their new library, with record numbers of visitors since it opened.
Awards
Property Council New Zealand Awards2015, Excellence in the Education andArts Property Award and Merit in theGreen Building Property Award
New Zealand Commercial ProjectAwards 2016,National Category andGold awards, Commercial and Civic;National Category and Gold awards
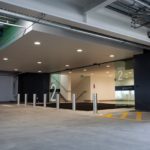 CEM Carpark Sylvia Park
CEM Carpark Sylvia Park


