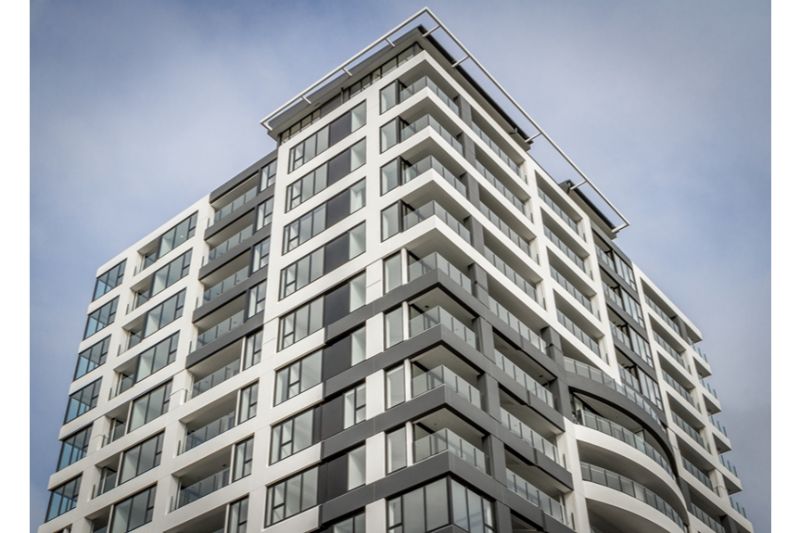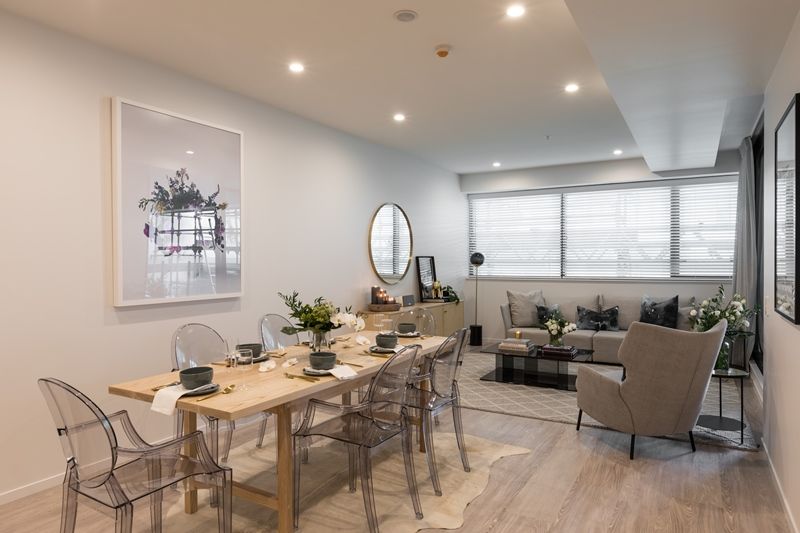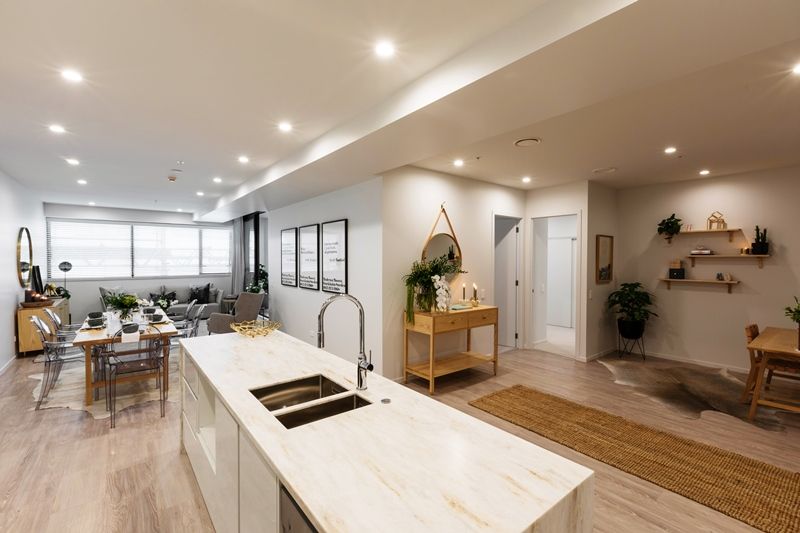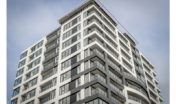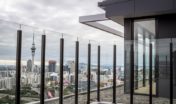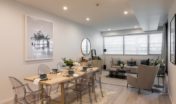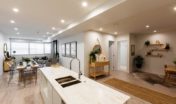Hereford Residences Apartment
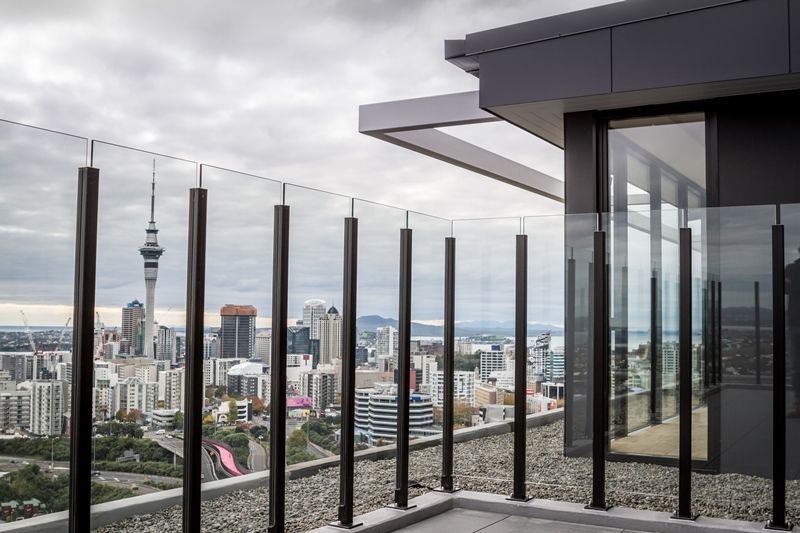
Overview
This remarkable project involved the conversion of a 15 storey office building into a 20 storey mixed-use development, including 14 storeys of luxury apartments, four floors of car parking and two floors of office space.
Our first task was to refurbish the offices of the existing commercial tenant, who moved down from the top storey to the 5th and 6th floors, staying on-site throughout.
With the building stripped back, we started strengthening the existing steel structure both to enable it to carry the extra floors and meet current seismic standards, building the five new floors. We also extend the existing building’s floor area from level seven up.
Facade works followed, with new cladding, aluminium joinery and decks. Once the building was watertight we began the interior works, including building and fitting out the 122 high-spec apartments on the upper levels. Hereford Residences also has a communal outdoor area, a theatre room and a gymnasium.
Our early involvement in the pre-construction phase led to our team identifying strategies to overcome any potential issues with buildability, programme and procurement of materials. This, along with our ongoing solutions-focused, collaborative approach, contributed greatly to the smooth running of the build. We were pleased to complete this two-year project to the highest quality standards, on budget and two weeks early.
“We were delighted with the quality finishes achieved both inside and out at Hereford Residences. The team at Naylor Love were a pleasure to deal with and were committed to producing the best outcome for the new home owners…
The Naylor Love team should serve as an example of best practice in the industry.”
John Love, Tawera Group
Awards
Property Council New ZealandPropertyIndustry Awards 2018-Excellence, Arrow International Multi-UnitResidential Property Award
NZCommercial Project Awards 2018-Silver award, Residential
 Garden Lane Botany Towns
Garden Lane Botany Towns


